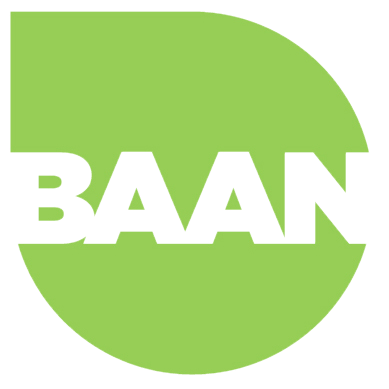















The Camano Cabin was designed for former clients and close friends who reside in Bangkok and frequently travel to Washington State to visit family and friends. The site is a developed waterfront property located on Arrowhead Beach Road on the northernmost tip of Camano Island. To minimize ground disturbance within a highly sensitive shoreline environment and tribal archaeology site, the existing foundation was retained and repurposed. The interior spaces include three bedrooms and a double-height living space with large sliding doors that open to a deck extending to a bulkhead. The kitchen is set back, nestled below a mezzanine constructed of heavy timber. Both the wood treads used on the staircase and the large barn doors are salvage teak shipped by the owners from an old house in Thailand. The exterior cladding is Hardie board lap siding and a fiberglass composite window system.
Project name: Camano Cabin
Location: Camano Island, WA
Project type: New waterfront house over existing foundation
Building Area: 2,160 sf
Consultants: SSF engineers (structural)
General Contractor: Model Remodel
Completed: October 2015

